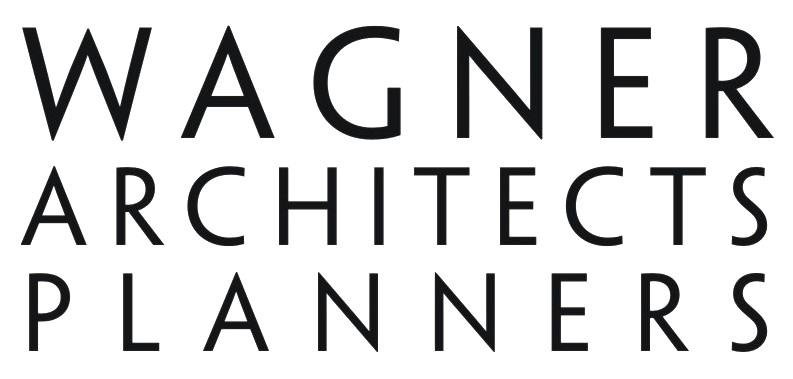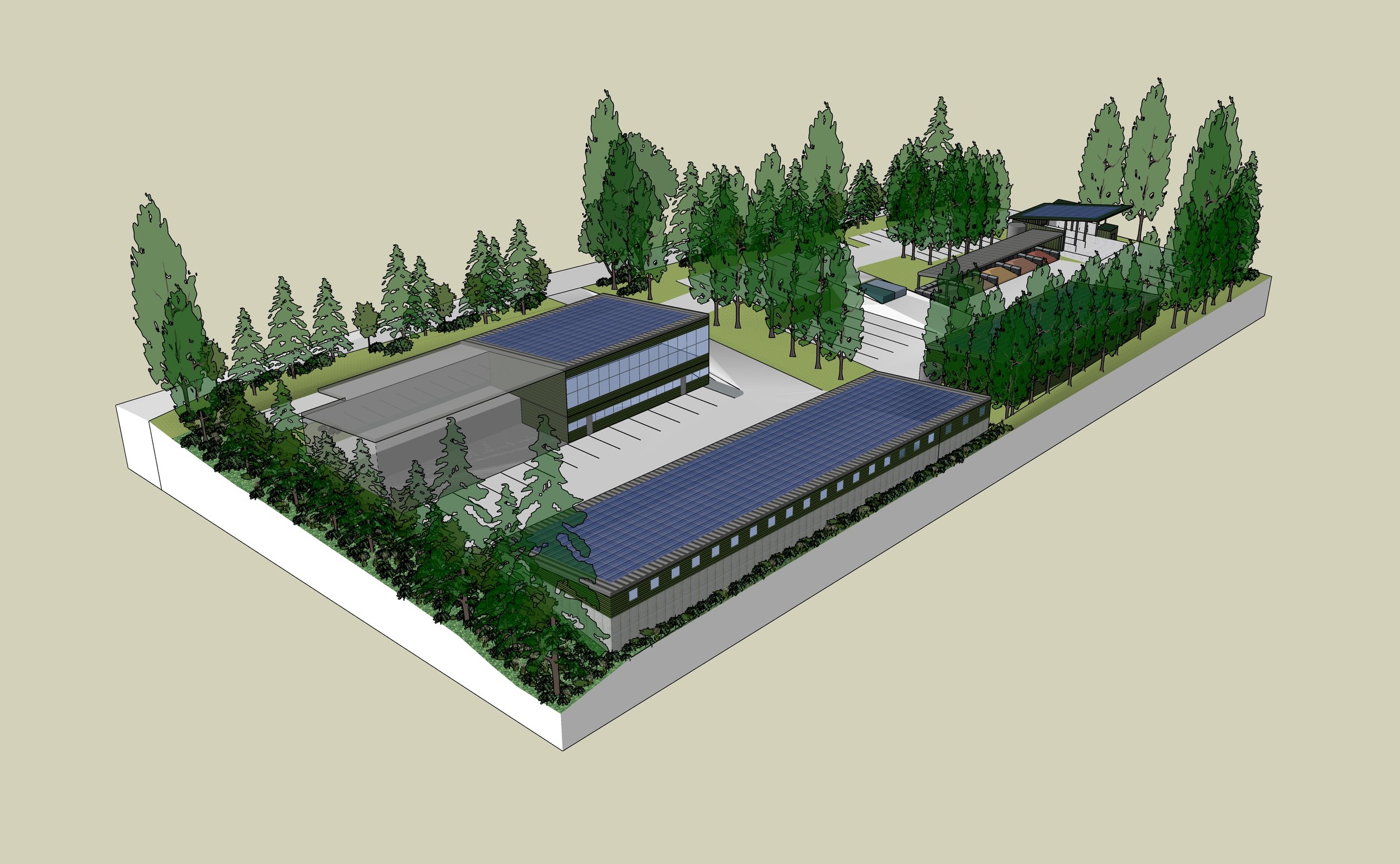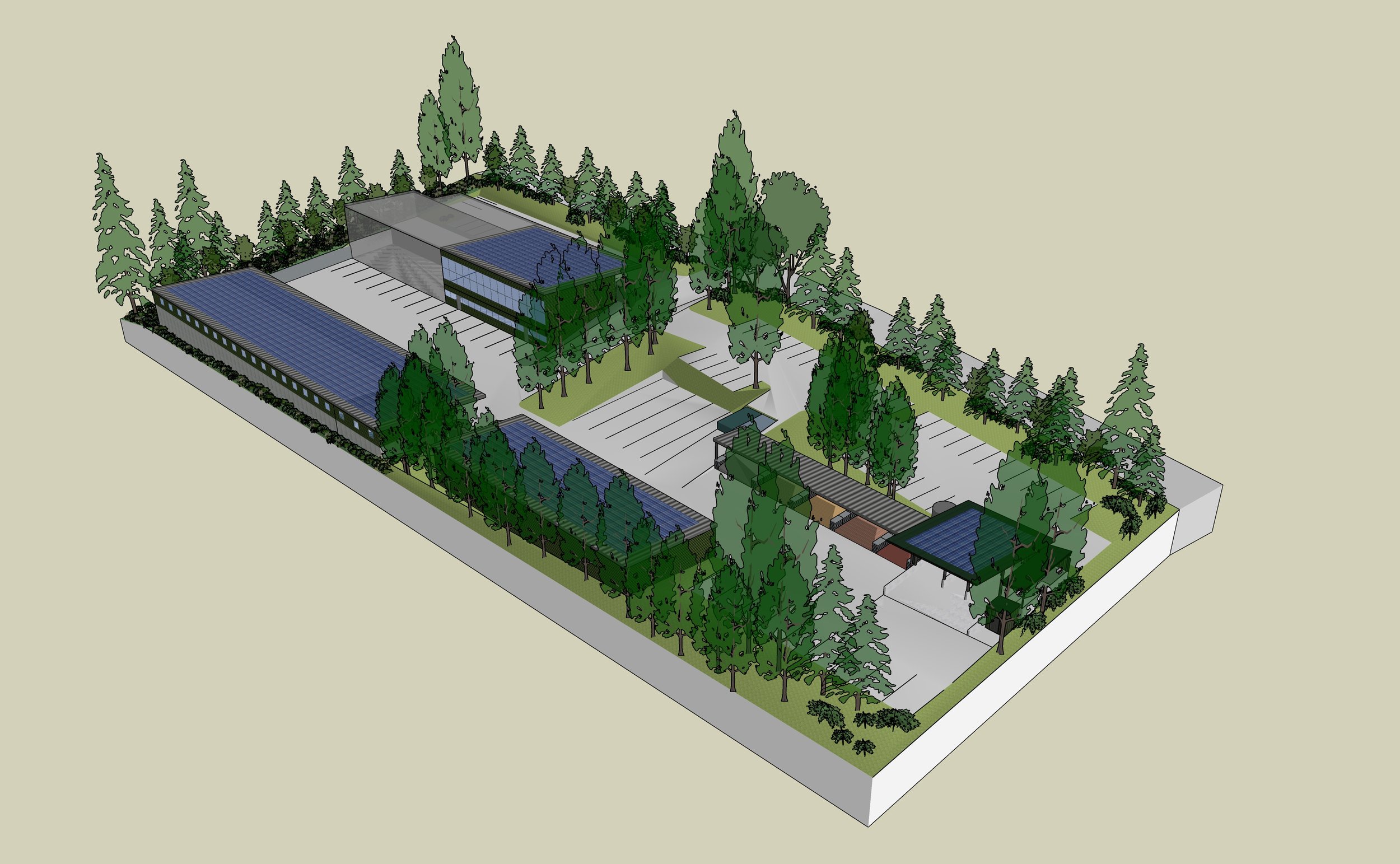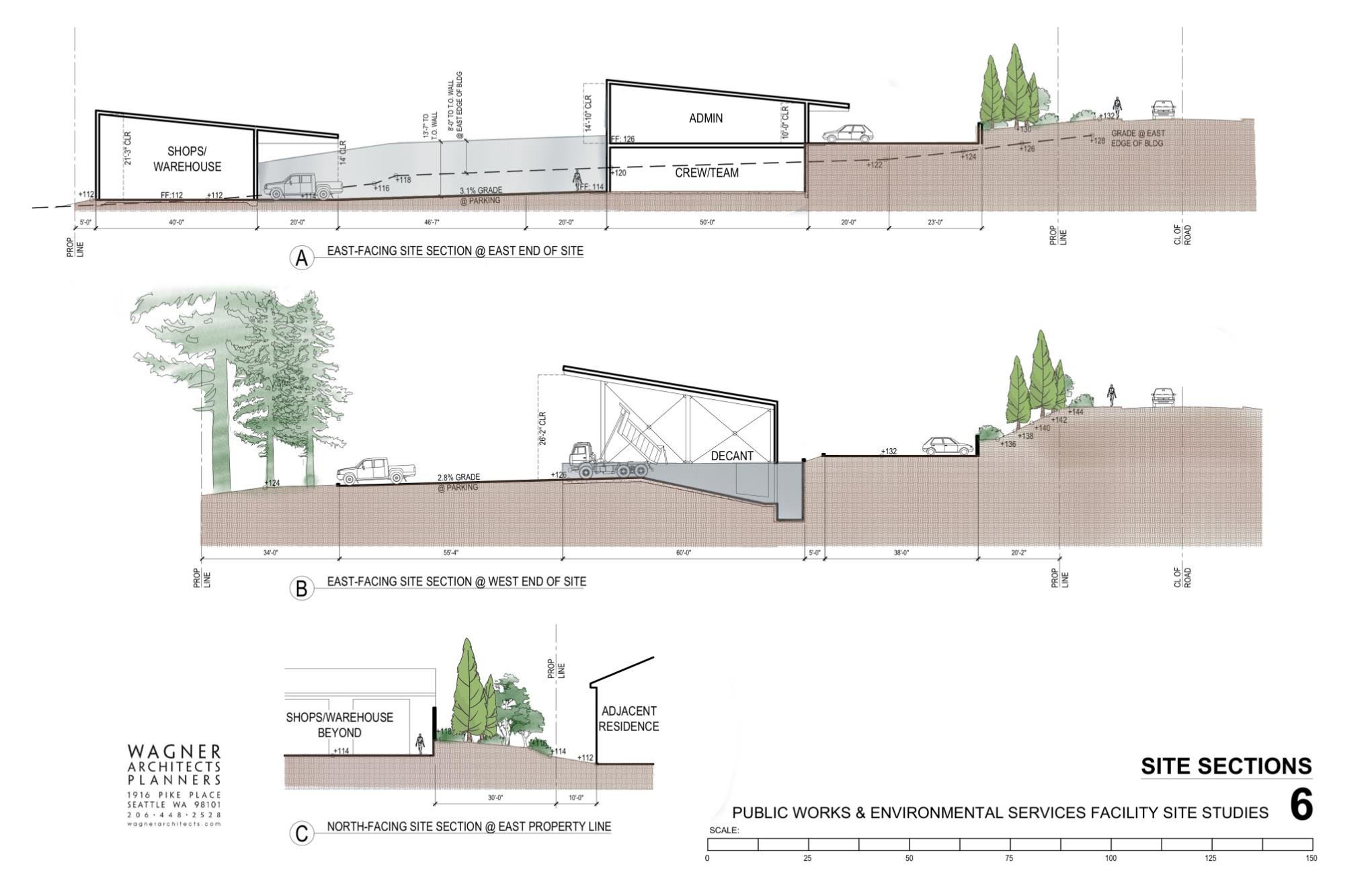kenmore public works FACILITIES
The project provides a new maintenance base for City of Kenmore Public Works and Environmental Services. The site is adjacent to Kenmore Junior High and private homes. The City has established several design goals:
Minimize impact on the neighbors
Minimize carbon impact
Utilize solar energy
Utilize energy efficient systems
Save significant trees
The Master Plan includes:
A two-story administrative and crew support building, approx. 17,000 sf
Operation support building, approx. 8,500 sf
Interior parking building, approx. 6,000 sf
Covered mineral bins, approx. 4,000 sf
Decant building, approx. 2,700 sf
Covered areas for storage and parking, approx. 5,000 sf
Staff, visitor parking and secure open yard
Construction is expected to start in 2025.





