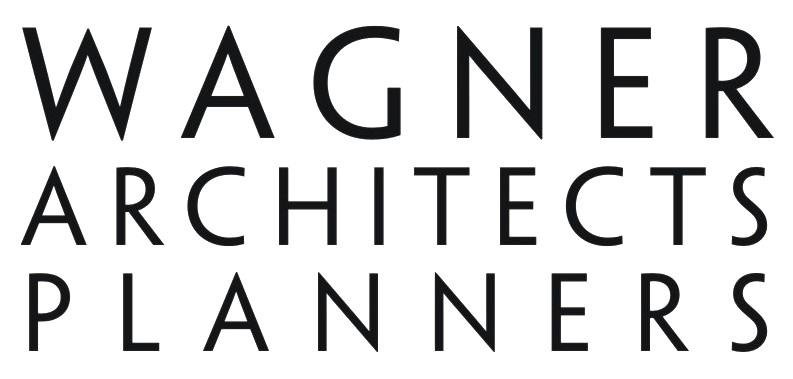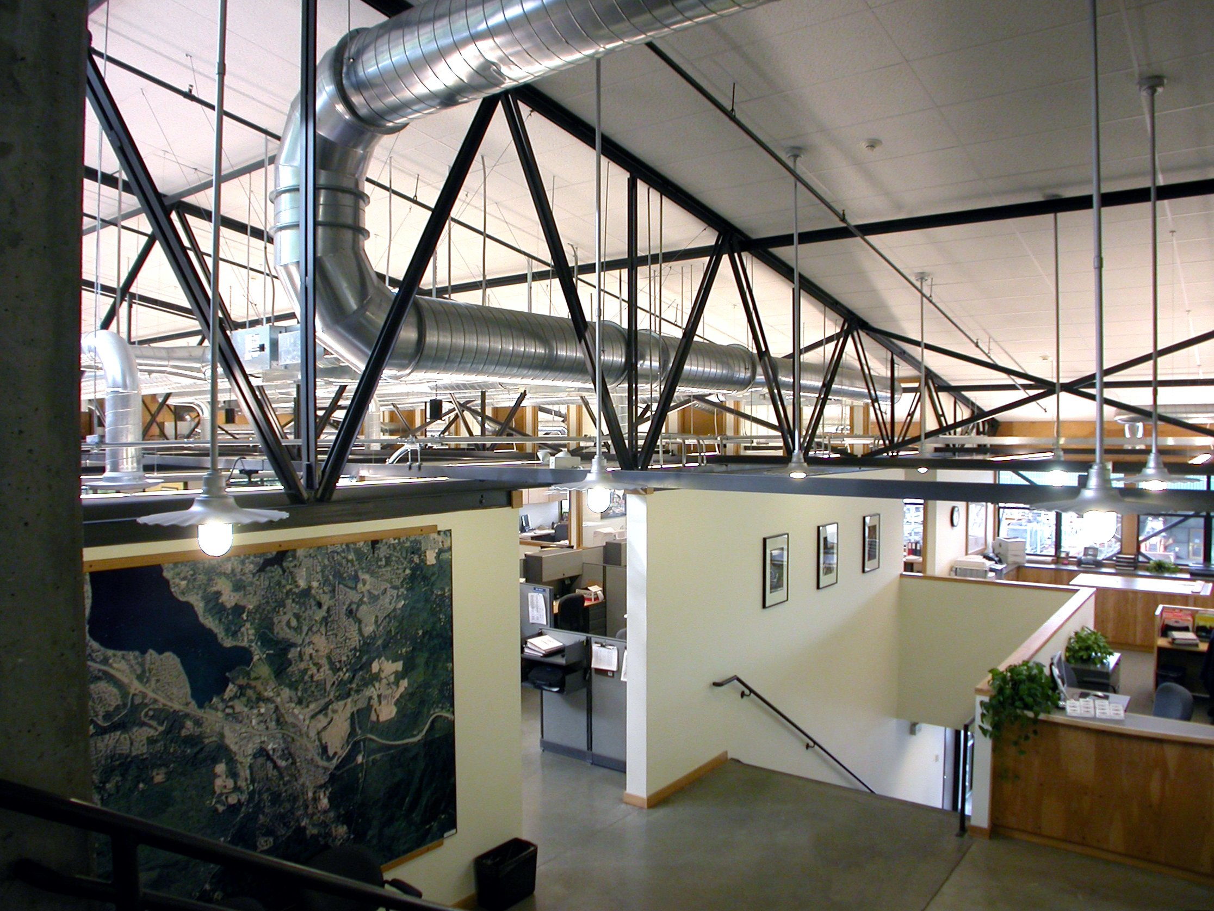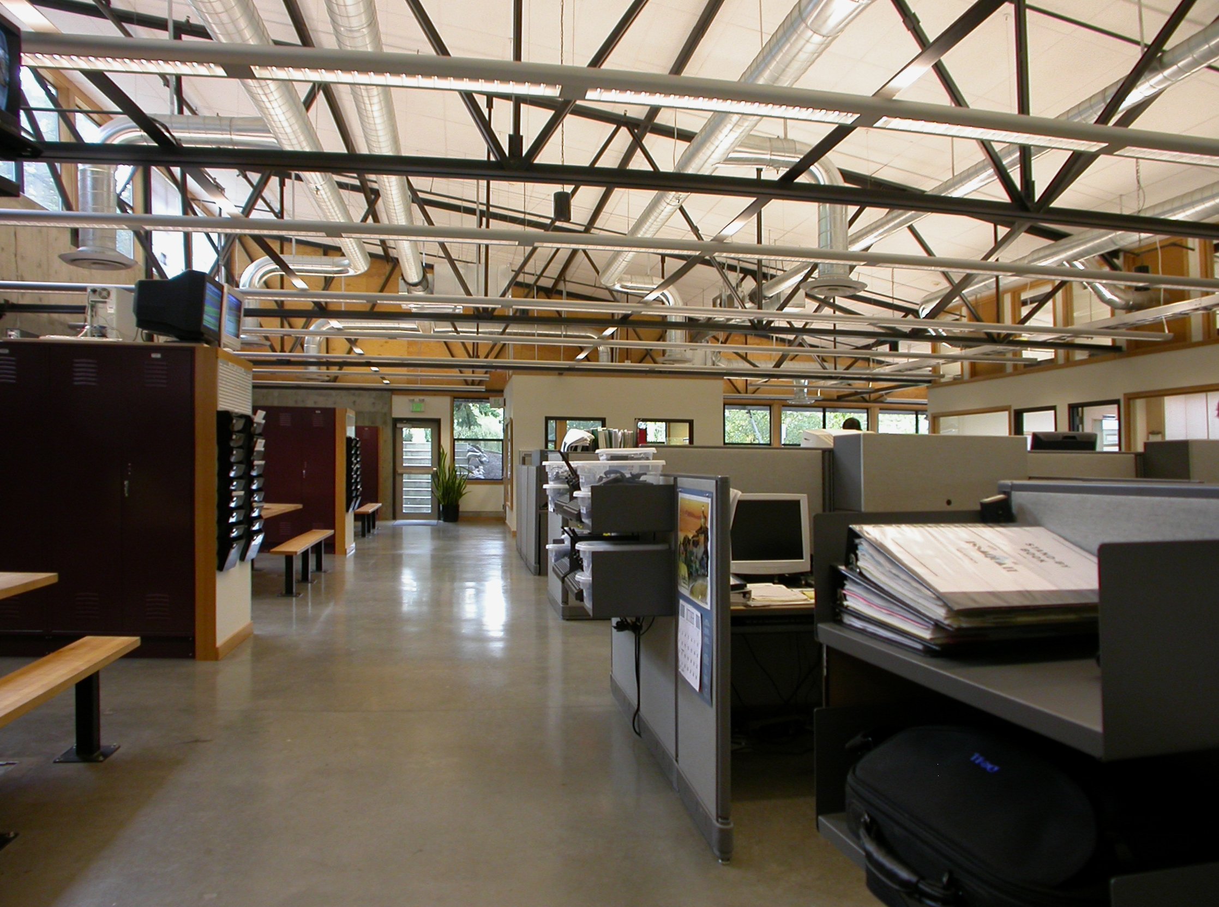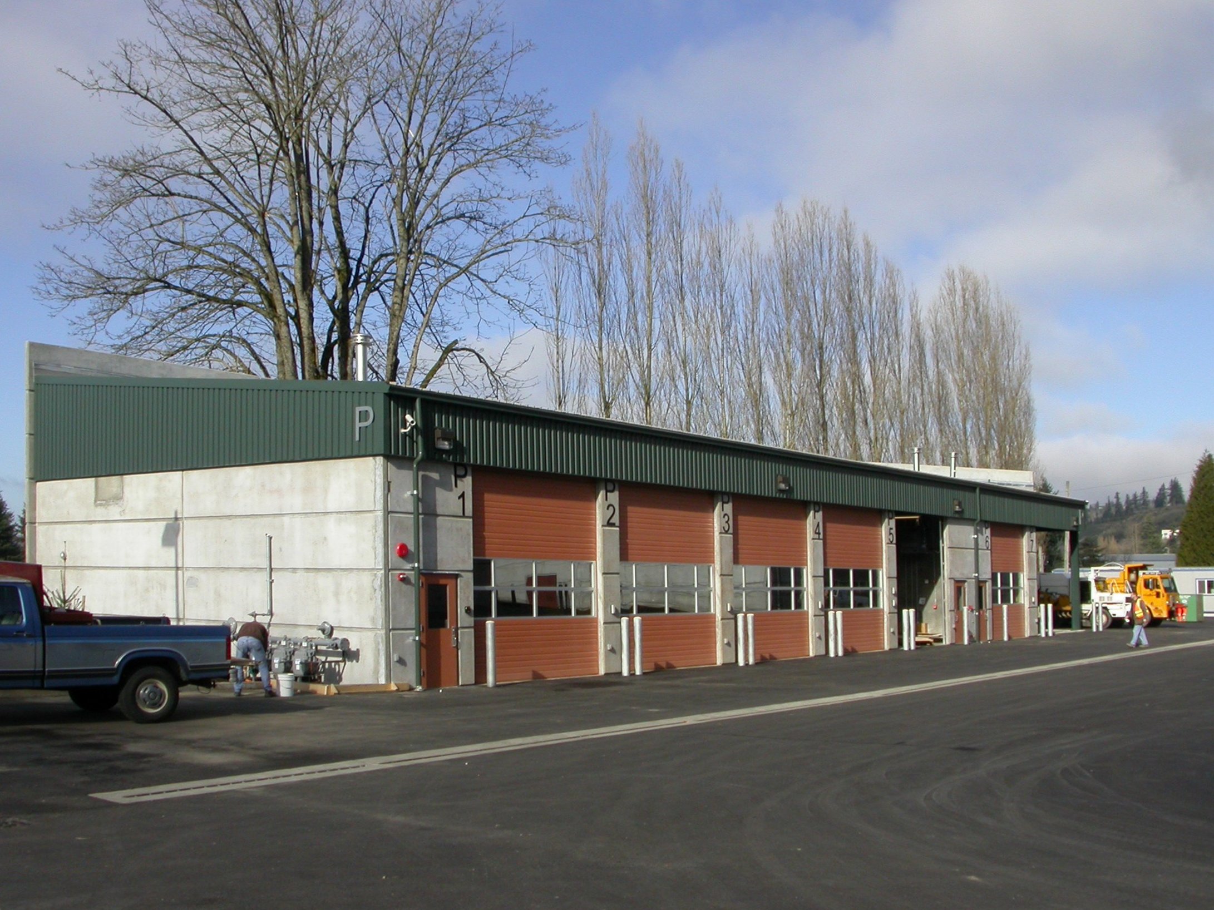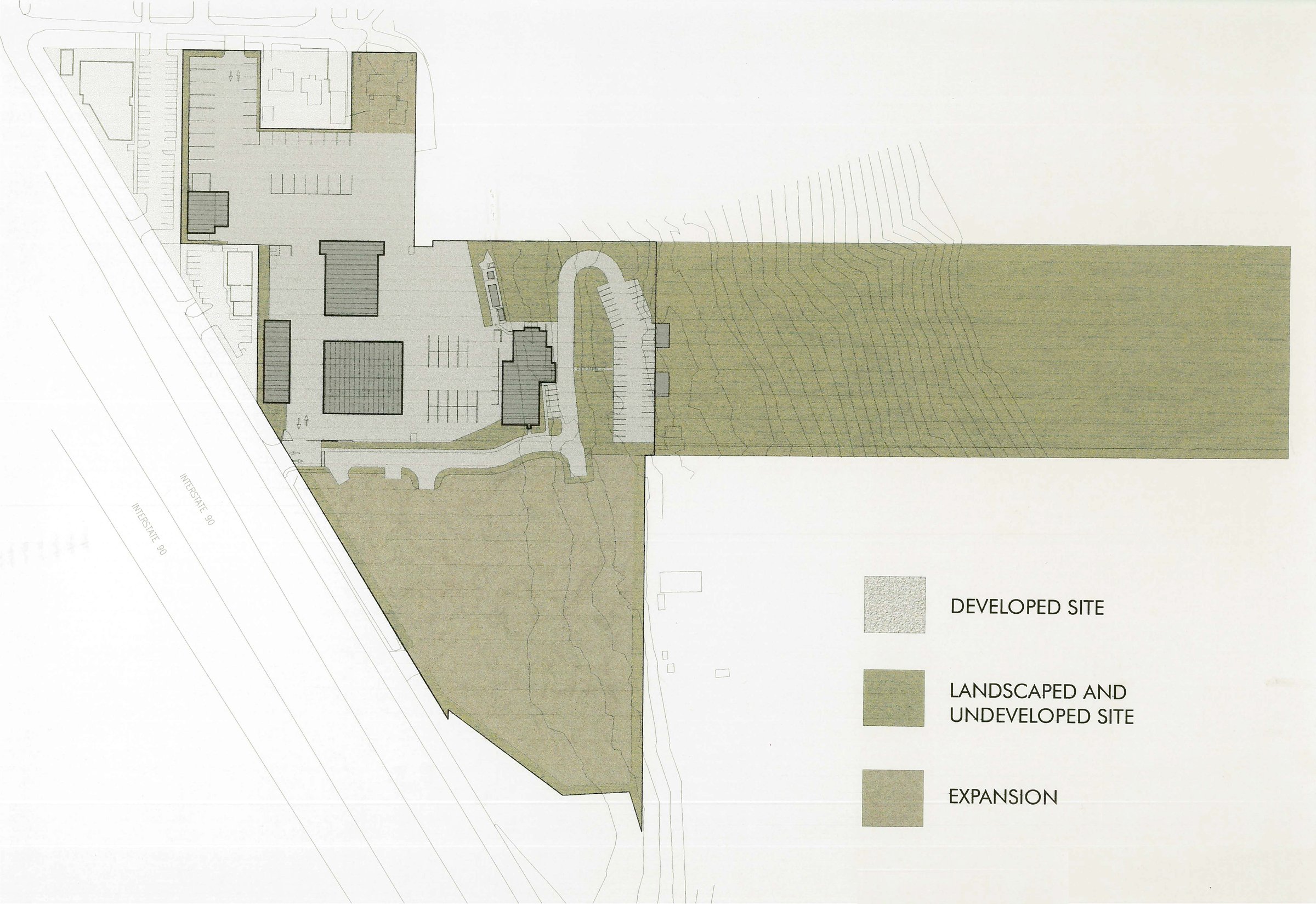issaquah public works facility
The Issaquah Public Works Facility opened in 2005 with 5 buildings on 7 developed acres. Several additional acres were reserved for open space and future growth. We continue to work on the facility. Plans for a second phase of development have evolved over time. In 2022 we applied for permits for a two-story expansion of a parking building, adding offices and storage.
We originally worked with the City to project short term and long-term needs and helped review several sites before the City purchased the site. We then prepared the Master Plan for immediate and long-term development.
Construction types include steel frames, tilt-up concrete, large custom steel trusses, a pre-engineered metal building, and conventional stick framing. Operations include offices, crew facilities, workshops, warehouse space, a large vehicle maintenance garage and a decant facility.
